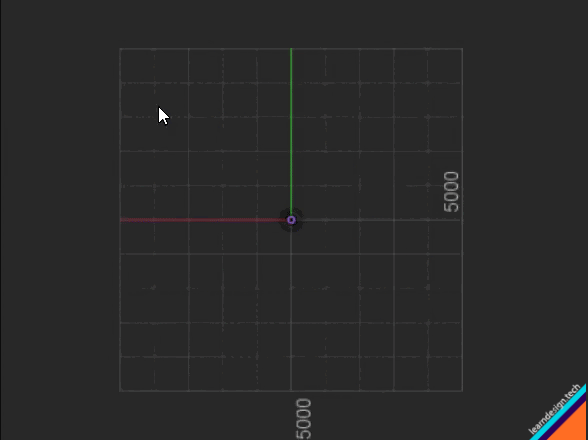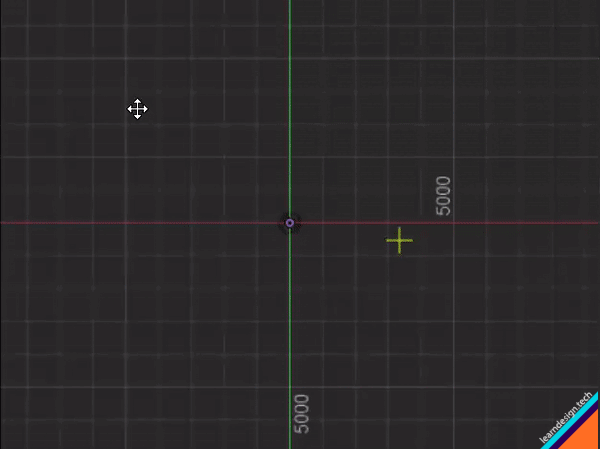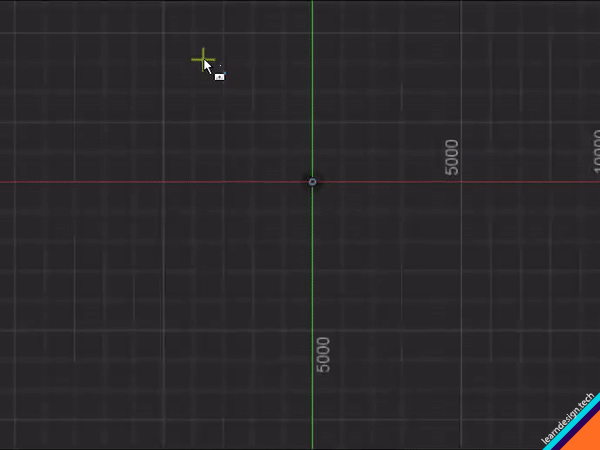The rectangle tools in the Sketch > Create panel let you create different types of rectangles as sketch geometry or construction geometry in an active sketch in Fusion 360.

2-Point Rectangle ![]() The 2 points are opposite corners of the rectangle. You click to place the first corner point, then click to place the second corner point. Alternatively, you can specify the width and height values.
The 2 points are opposite corners of the rectangle. You click to place the first corner point, then click to place the second corner point. Alternatively, you can specify the width and height values.

3-Point Rectangle ![]() The 3 points define the width, direction, and height of the rectangle. You click to place the first corner point, then click to place the second point. Alternatively, you can specify the first distance value, then click to place the point. Then you click to place the third point or specify the second distance value. The first line can be placed at any angle. This is the only rectangle tool which allows you to create the shape at an angle (others may be rotated after drawing).
The 3 points define the width, direction, and height of the rectangle. You click to place the first corner point, then click to place the second point. Alternatively, you can specify the first distance value, then click to place the point. Then you click to place the third point or specify the second distance value. The first line can be placed at any angle. This is the only rectangle tool which allows you to create the shape at an angle (others may be rotated after drawing).

Center Rectangle ![]() Creates a rectangle defined by the center point and one corner point. You click to place the first point as the center of the rectangle, then click to place a corner point or specify width and height values.
Creates a rectangle defined by the center point and one corner point. You click to place the first point as the center of the rectangle, then click to place a corner point or specify width and height values.
The center rectangle tool creates two intersecting construction lines. With a midpoint constraint between them, these diagonal lines create an easily accessible snapping point to the center – an often useful feature when working with rectangles.
