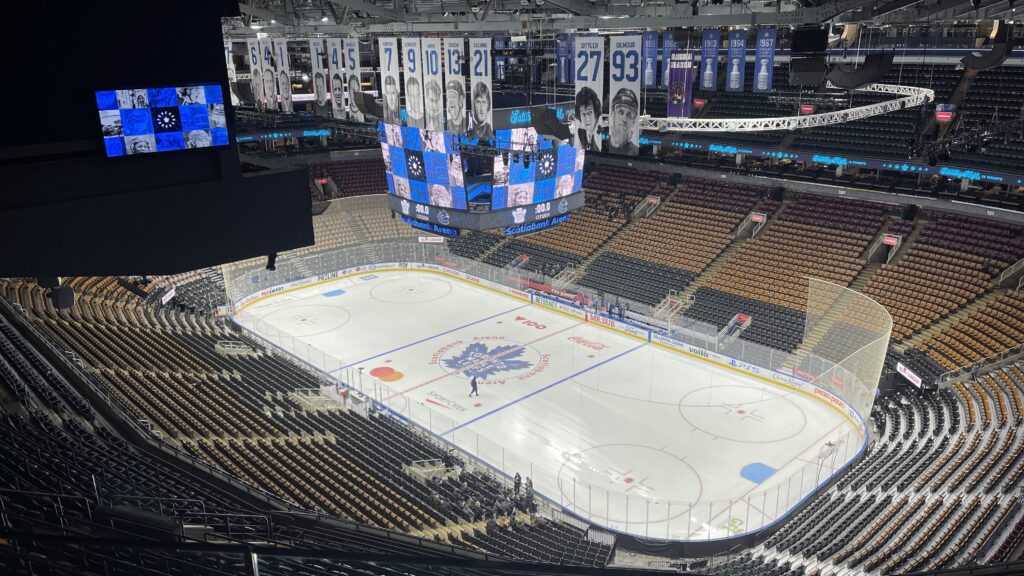Create an accurate 2D CAD diagram of an NHL regulation rink using a simplified layout. The diagram is based on the official NHL regulation rink found in the official rules. Use only the simplified diagram on this page.
Improve your CAD skills by carefully thinking about the position of the various lines and arcs relative to one another. Dimensioning this type of diagram is a common digital design task in architecture, textile design, and manufacturing.
You will need to use the Dimension tool (d) to define the lines, circles, and articles by size and by position. You may also need to work with a few limited constraints by adding or deleting them.
Tips
- Start by reviewing the diagram and understanding how and where everything is positioned.
- Use geometric constraints, dimension constraints, and sketch lines to create the overall rules that dictate the layout of the play area.
- Video: How to layout the perimeter & corners (video) (Links to an external site.)
- Video: How to layout the center line, blue line, and face-off circles
- Remember to reference the sketch tools for assistance: How to use all 2D CAD Sketch tools in Fusion 360
assessment
filetype: *.f3d
Scoring: 5 measurement spot-checks.
submission
Submit the completed Fusion 360 file to the Canvas assignment.
The assignment diagram is based on the official NHL arena size.
