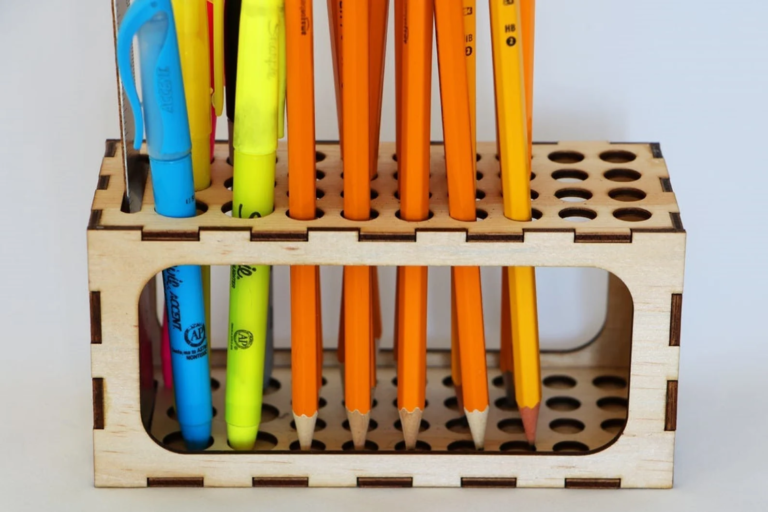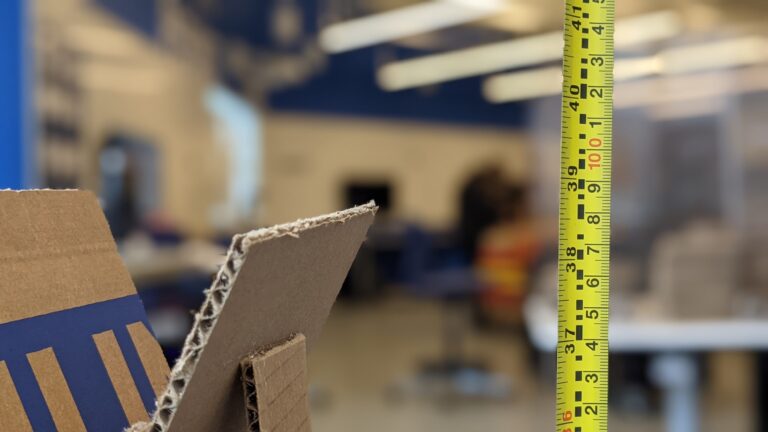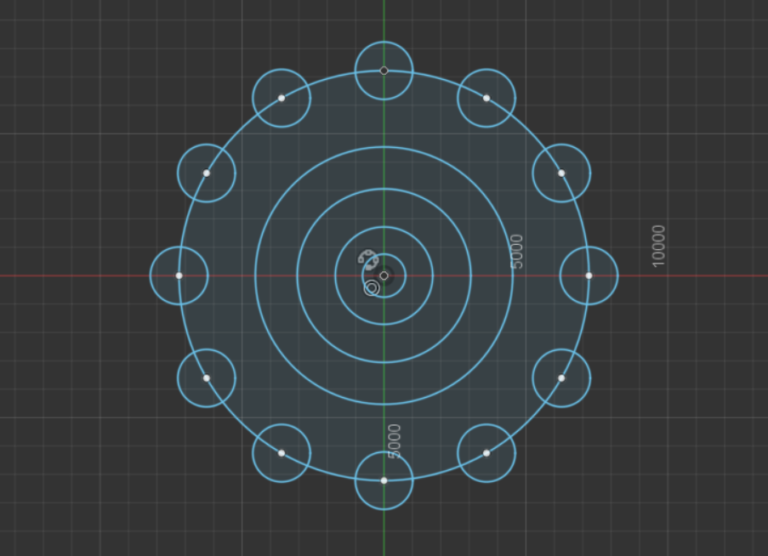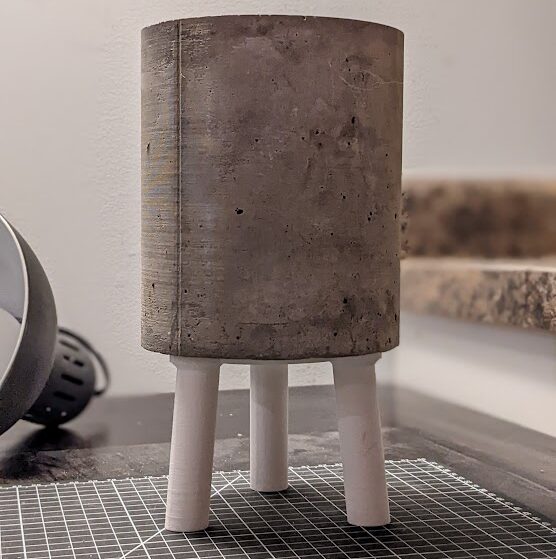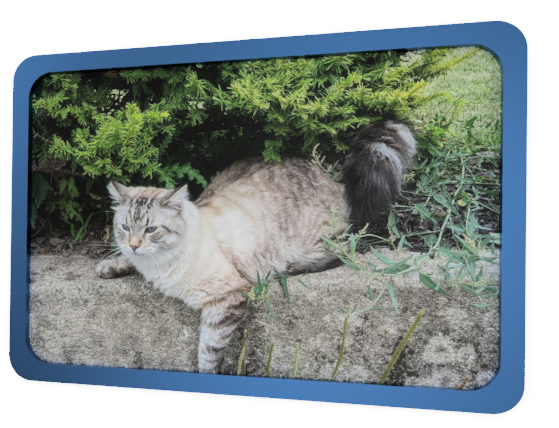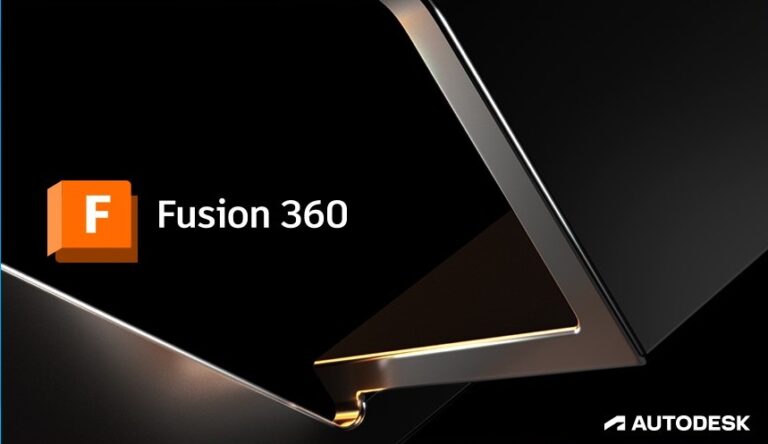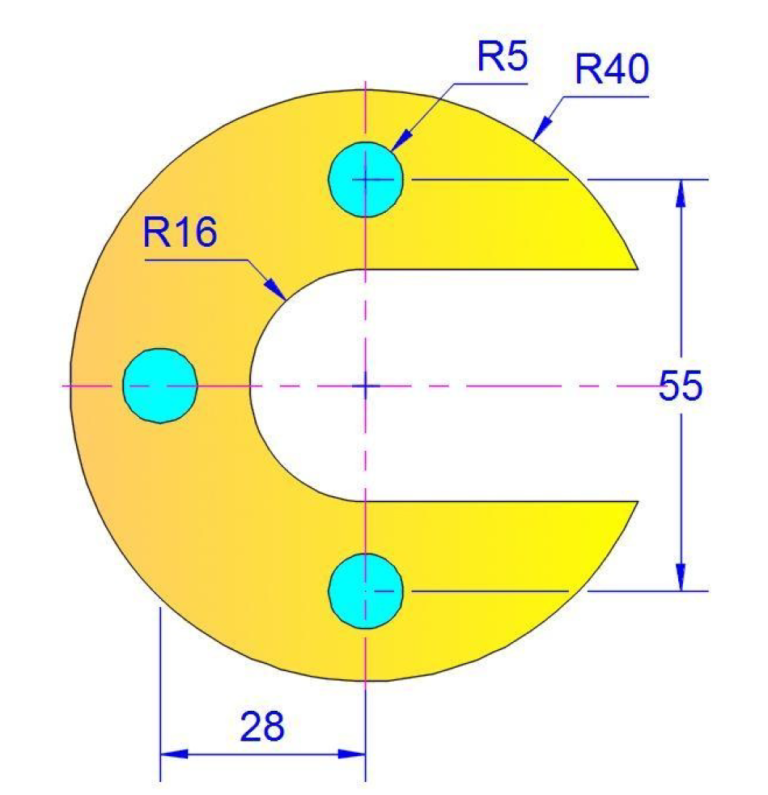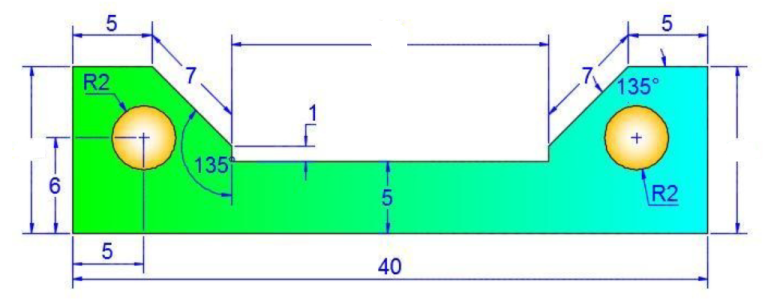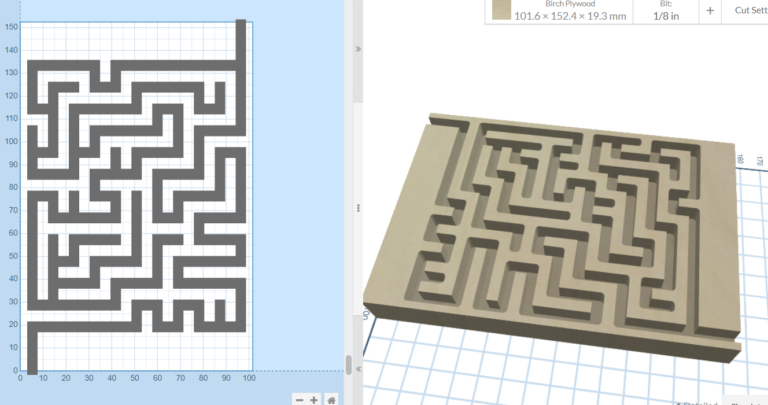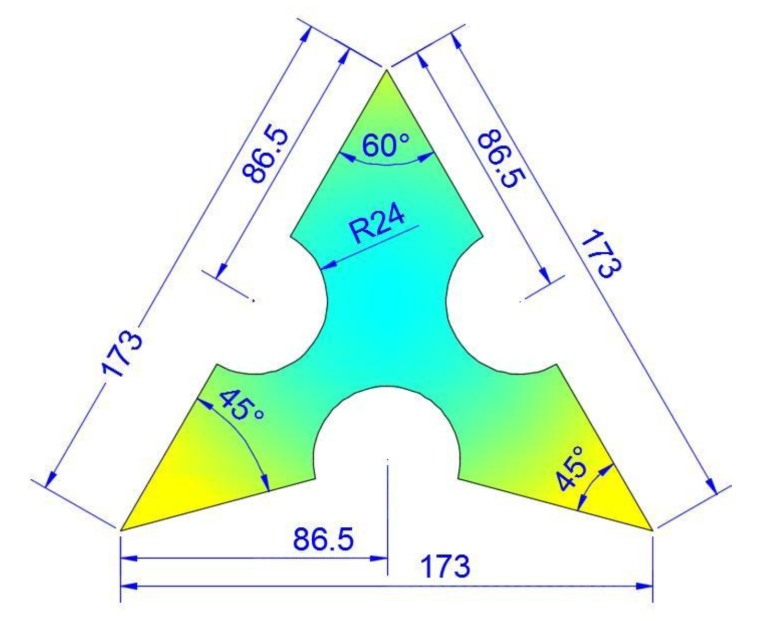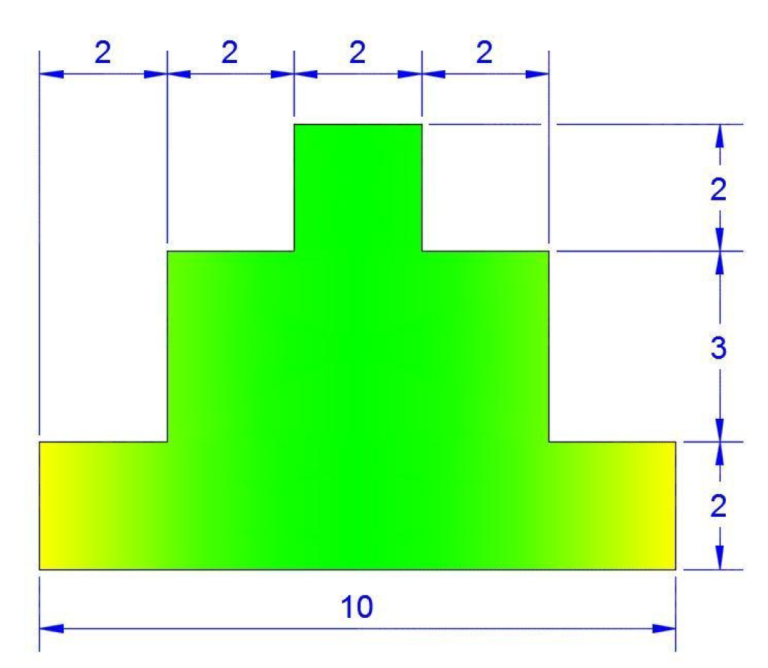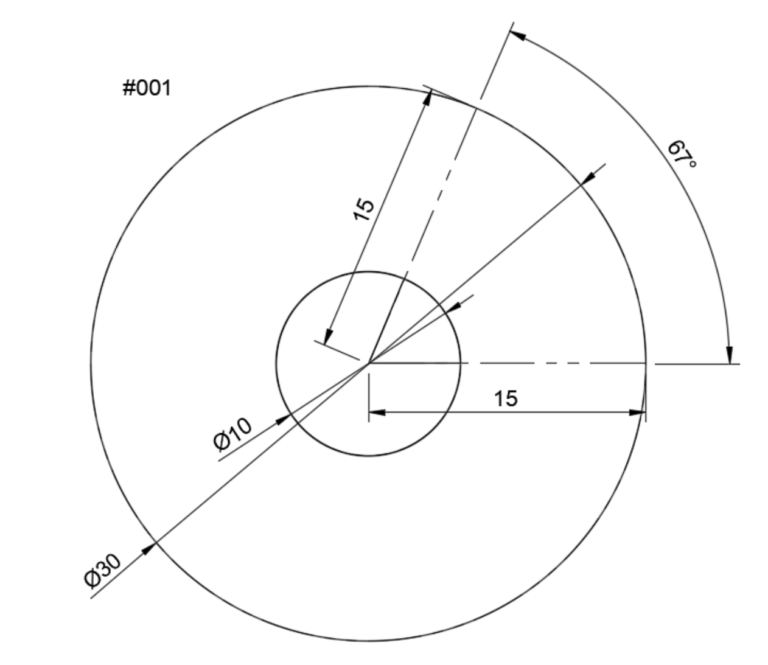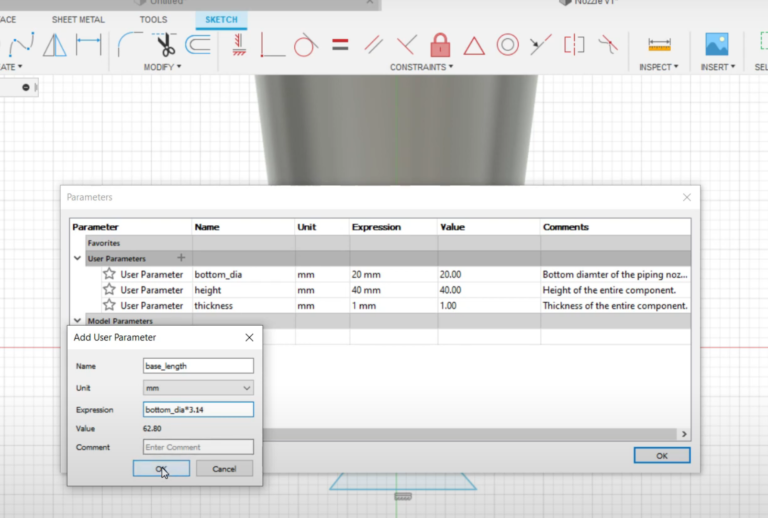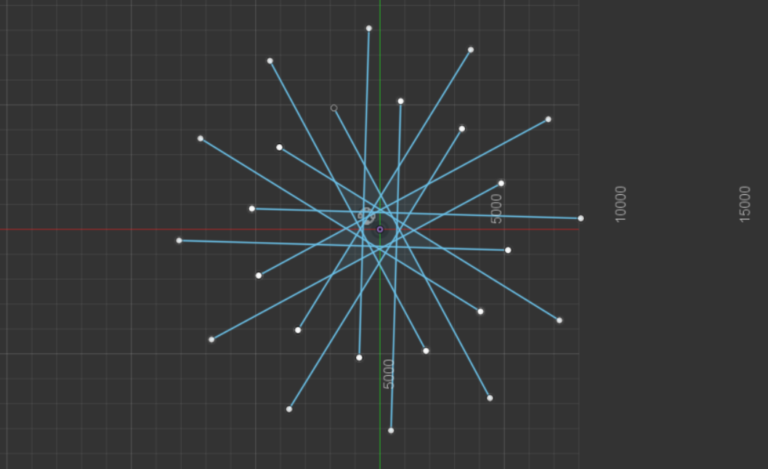Tutorial: Manually Adding Joints (Clamp Example)
When working with a bottom-up strategy, the components in an assembly are made independent of…
Lasercut Container Assignment
This assignment will help you understand the relationship between 2D shapes and 3D objects. Through…
LED Bubble Letter in onShape
tips Use a bold letter to increase the inner space in your designUse an extrusion…
Computer-aided Design: An Overview
Computer-aided design, or CAD, refers to the use of computer technology to assist in the…
Form Fit Function (F3) – Evaluating & Improving your Designs
“Form, Fit, and Function,” often referred to as F3 or FFF, is a concept commonly…
Case Study: Ice hockey rink (NHL) Technical Diagram
Create an accurate 2D CAD diagram of an NHL regulation rink using a simplified layout….
How To Use Geometric Constraints in Fusion 360 2D CAD
Constraints in sketches The tools in the Sketch > Constraints panel let you constrain sketches by controlling…
Modeling Mechanical Motion in Fusion 360 (Assembly Modeling)
In the Design workspace in Fusion 360, you can create joints between components in an assembly. https://www.youtube.com/watch?v=nWK3JoyUuY8&ab_channel=DevinBright-learndesign%26tech…
All About Laser Cutting With A Speedy 300 (CO2)
What is laser cutting? CNC Laser Cutting is a computer-controlled subtractive cutting and engraving process…
Assemblies Practice #001
Using the dataset below, assemble the provided components to create the motion shown. https://a360.co/3WeFbUE
3D Print faster & Happier: How to choose layers, walls, infills
Layer height Often the first setting you consider when 3D printing is how high each…
Sheet Bending Workspace Tutorial 1 (Fusion 360)
A sheet metal part starts out as a flat piece of metal with a consistent…
How to use all 2D CAD Sketch tools in Fusion 360
You can create sketch geometry in Fusion 360, in relation to the XY, YZ, and…
2D CAD: Draw The Circles Wide in Fusion 360 (Bonus: Ellipses)
The circle tools in the Sketch > Create panel let you create different types of circles as…
All About Routing (Milling)
Routing is the high speed mechanical cutting of woods, plastics, metals, and other resilient materials,…
2D CAD: Draw Better Curves with Splines & The Conic Curve
The spline tools in the Sketch > Create panel let you create different types of splines as…
Tutorial: Working With Subassemblies And As-Built Joints (Piston Example)
This tutorial leads you through the process of creating components from bodies in order to…
How To Make An Anchor In TinkerCAD
Follow along with the tutorial by text or video to create the TinkerCAD anchor. Step…
Houseplant Containers
Design Context A local greenhouse is looking to expand its inventory of planters. They sell…
Three Tips For Aligning Objects in TinkerCAD
Align Tool The alignment tool can help you best position related objects. You can center…
How To Design A Photo Frame – Customizable (Fusion 360 Parametric CAD)
Use the steps below to create a photo frame that can be customized to any…
3.2 – CAD Practice Exercise
Find the mass, in grams, of this part. Use the provided brass physical material in…
1.5 – CAD Practice Exercise
Find the total area of the green/yellow shaded area.
2.2 – CAD Practice Exercise
Create a vase in Fusion 360 using the same process as described in the video….
Technological Design Projects
Project TitleCareer PathDesign QuestionPrototype (Deliverable)Collaborative OptionBetter Bus ShelterArchitecture, civil engineeringHow might a physical transit stop…
Sheet metal parts in Fusion 360
A sheet metal part starts out as a flat piece of metal with a…
Sheet Metal Bending Introduction
Sheet metal fabrication is a valuable prototyping and production method for making robust functional parts like…
2D CAD: Use Polygons Your Way
The polygon tools in the Sketch > Create panel let you create different types of polygons as…
How To Access Autodesk Fusion 360 (Free License For Students)
Autodesk provides students in high school or college/university with a renewable free one-year full license…
1.6 – CAD Practice Exercise
Find the total area of the shaded area. [showhide show_caption="Reveal answer..." hide_caption="Hide answer"] 3143.808 mm^2…
2D CAD: How To Make All Kinds Of Slots
The slot tools in the Sketch > Create panel let you create different types of slots as…
1.3 – CAD Practice Exercise
Find the total area of the shaded area. The final sketch should be fully closed…
How To Make A CNC Ball Maze
Making a CNC ball maze is an excellent way to get learn about some of…
1.4 – CAD Practice Exercise
Find the total area of the shaded area. [showhide show_caption="Reveal answer..." hide_caption="Hide answer"] 8089.642 mm^2…
1.2 – CAD Practice Exercise
Find the total area. [showhide show_caption="Reveal answer..." hide_caption="Hide answer"] 42.00 mm^2
Ultimate bridge design Challenge
Construct a bridge that spans a gap.Points will be awarded for both GAP LENGTH and…
What Is Computer-Aided Design?
Computer-aided design (CAD) programs are specialized software packages designed to assist in the creation, planning,…
1.1 – CAD Practice Exercise
Find the area of the white space. Hover over image to reveal the answer.
3754.232 mm^2…How-To Squeeze The Last Drop Of Toothpaste With 3D Printing (keep it simple)
https://www.tiktok.com/@learndesign.tech/video/7131180260464266502?is_from_webapp=1&sender_device=pc&web_id=6972733374197630469 There I was, staring down a crumpled-up tube of toothpaste, contemplating whether it was…
4.1 – CAD Practice Exercise (Lego)
Did you know? LEGO Bricks are made to highly precise tolerances. Modern LEGO bricks still…
How To Use Parametric Design in Fusion 360 CAD
Parameters in values One great advantage of computer-aided design, as compared to other non-CAD programs,…
2D CAD: everything you need to know about lines & points
The Line tool in the Sketch > Create panel lets you create a connected series of lines and arcs…
Case Study: Desk Organizer (Fusion 360 CAD Practice)
In this case study, we look at a brilliant modular and minimalistic desk organizer system…

