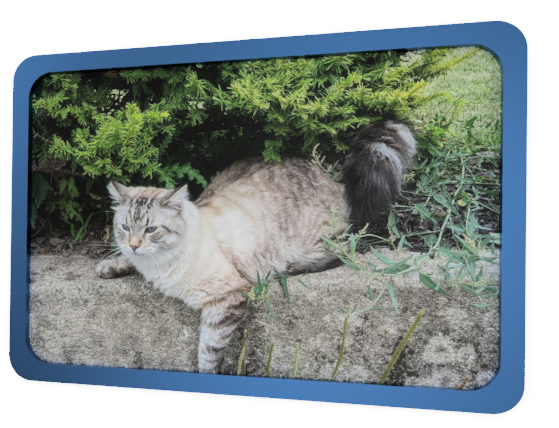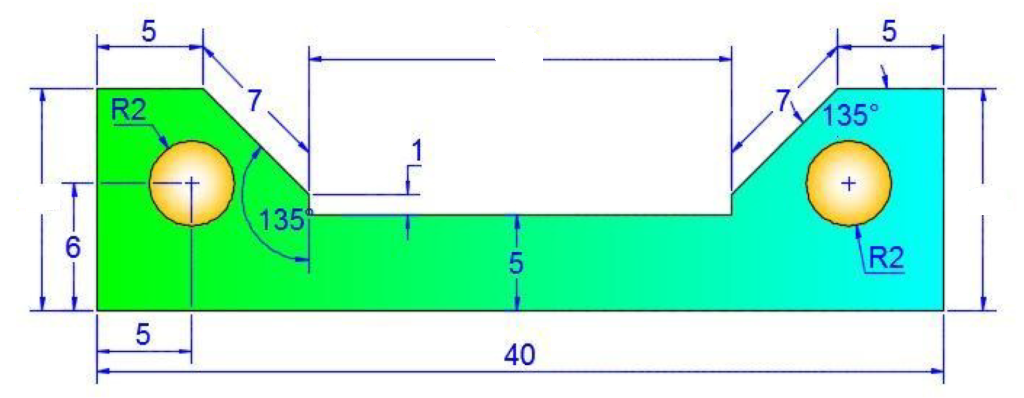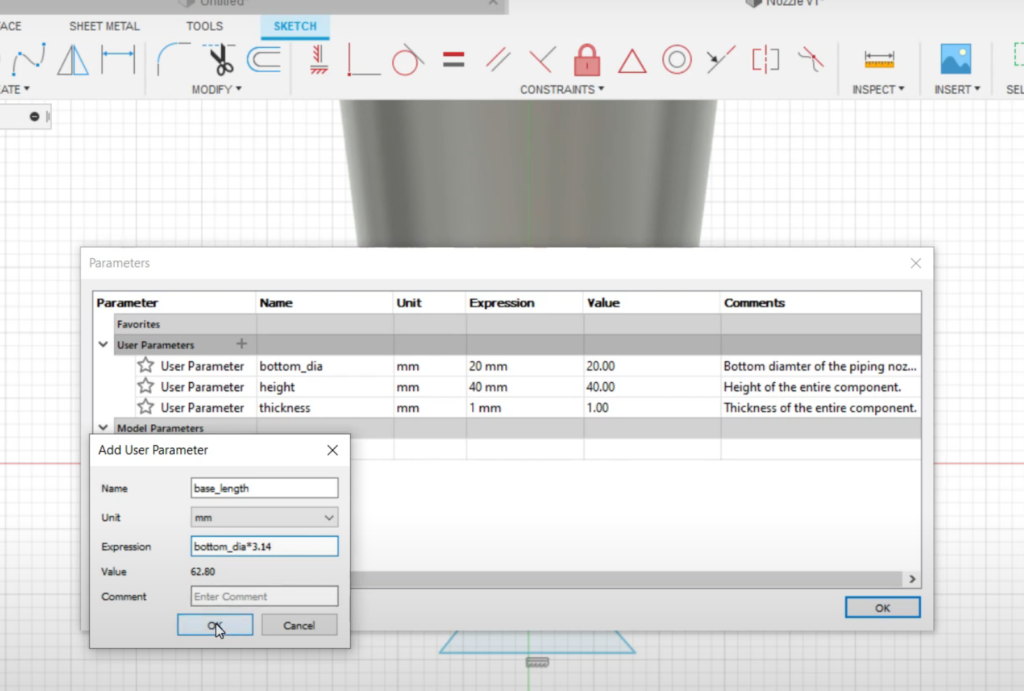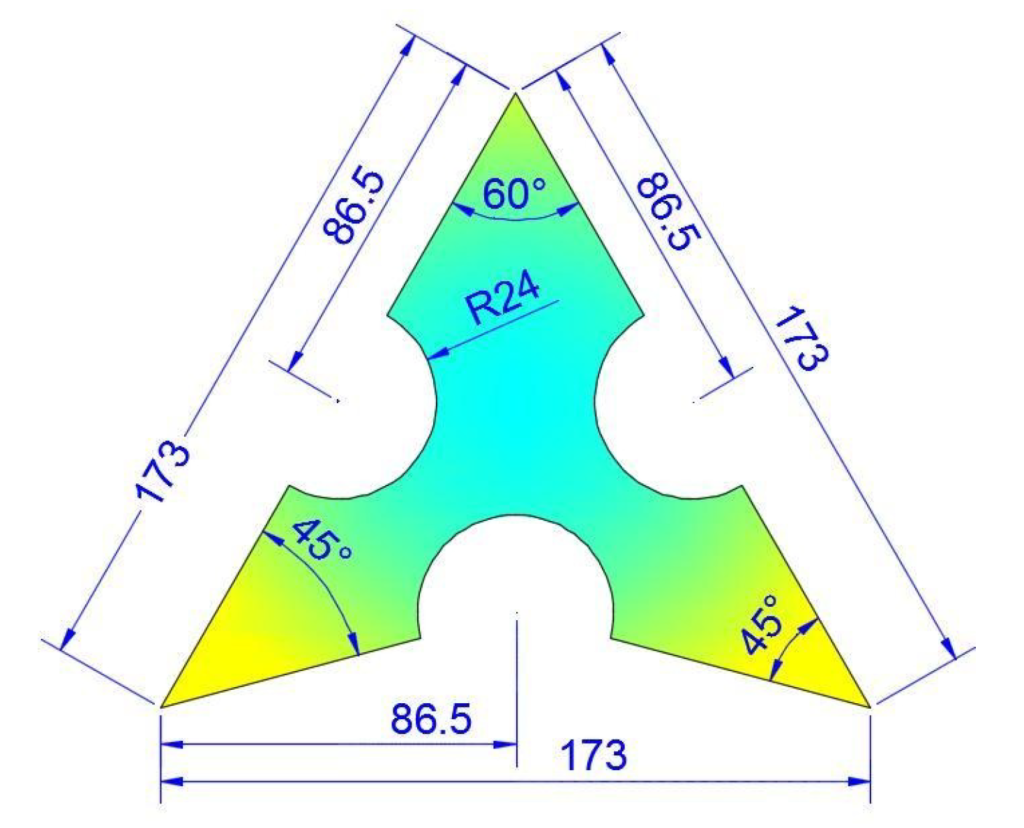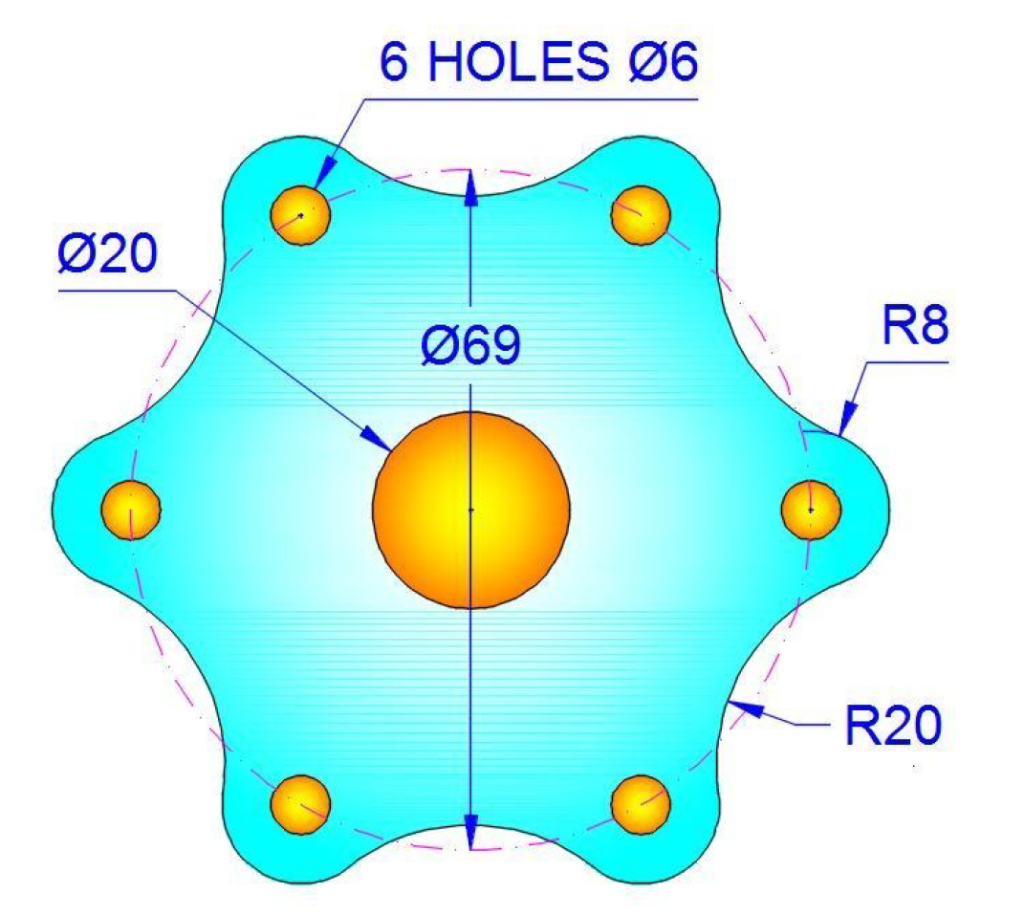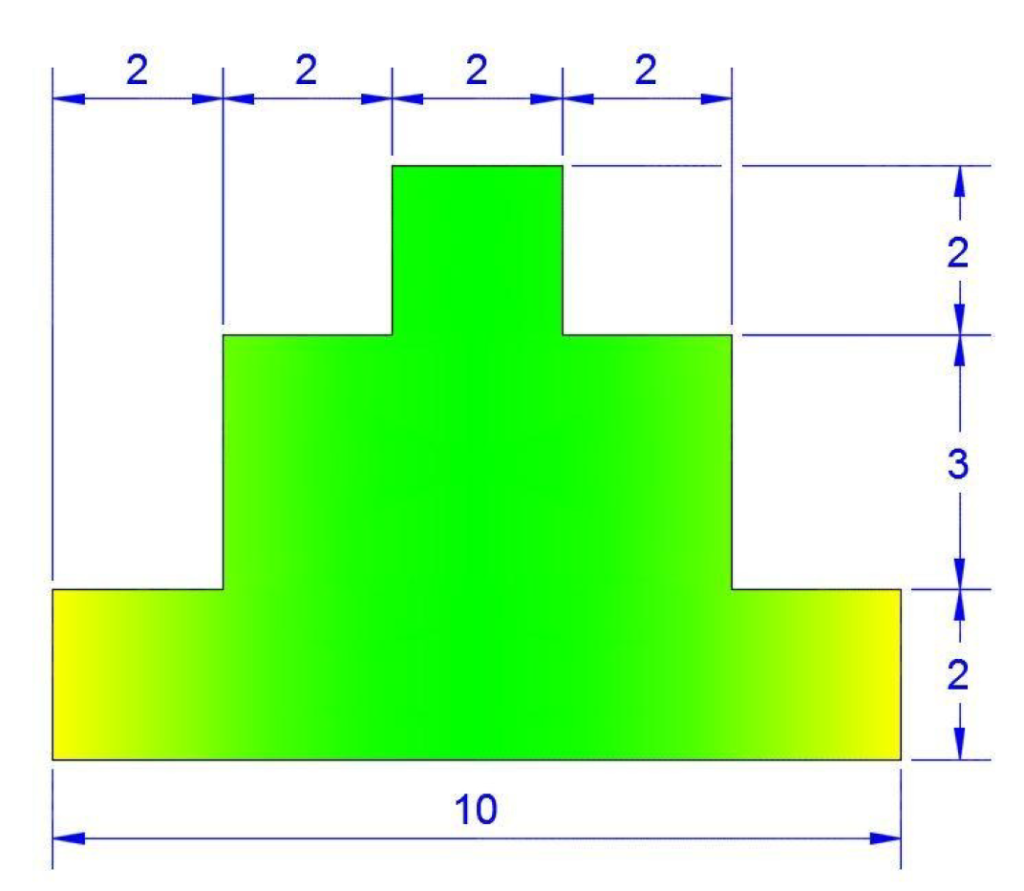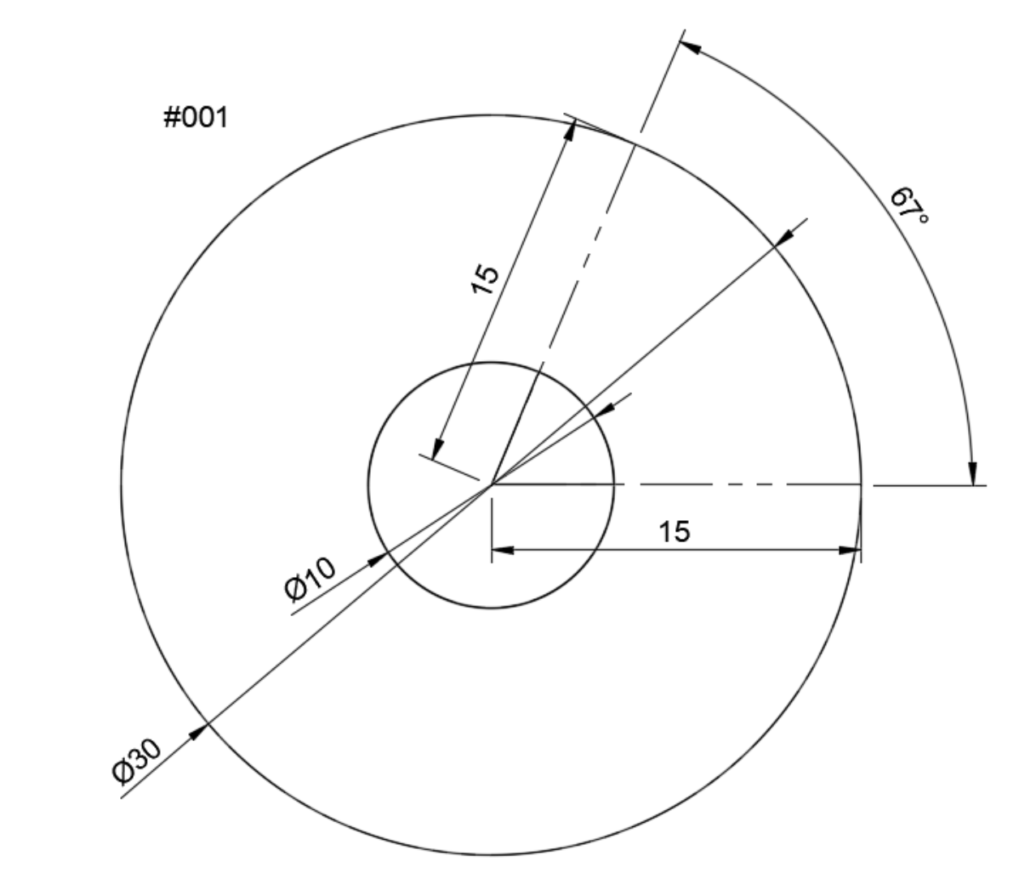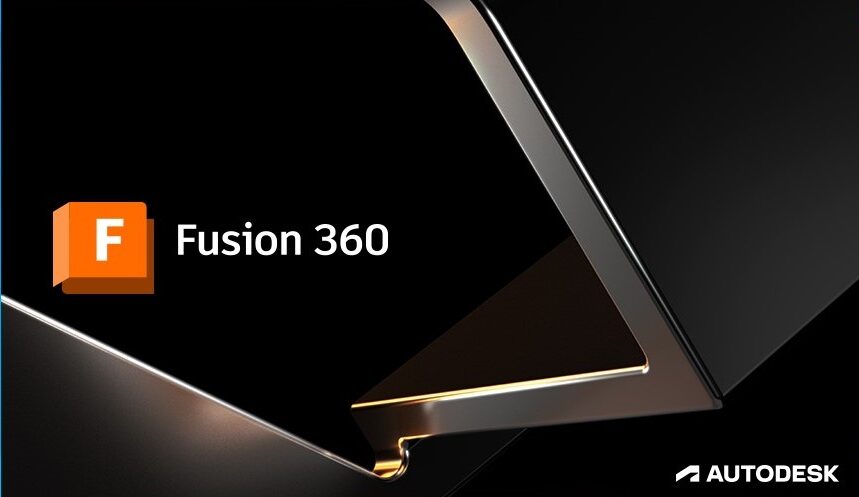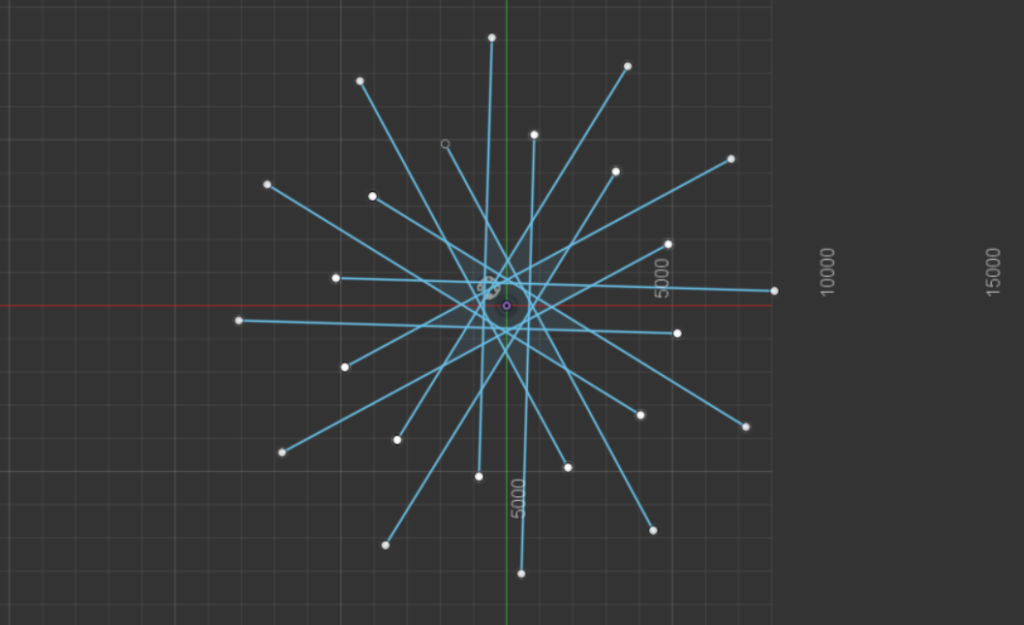- Assemblies Practice #001by Fox BrightUsing the dataset below, assemble the provided components to create the motion shown. https://a360.co/3WeFbUE
- Tutorial: Working With Subassemblies And As-Built Joints (Piston Example)by Fox BrightThis tutorial leads you through the process of creating components from bodies in order to create an assembly that enables motion. In this tutorial, you perform the following actions: Create components from bodies and organizing components within subassemblies. Create a series of As-built Joints to enable motion within the assembly. Fix the motion of an … Read more
- Tutorial: Manually Adding Joints (Clamp Example)by Fox BrightWhen working with a bottom-up strategy, the components in an assembly are made independent of one another before being inserted into the same design. When in the same design, you can position the components correctly and manually add joints to define how components move relative to each other. In this tutorial, you add joints to … Read more
- Modeling Mechanical Motion in Fusion 360 (Assembly Modeling)by Fox BrightIn the Design workspace in Fusion 360, you can create joints between components in an assembly. A Joint is a mechanical relationship that defines the relative position and motion between 2 components in an assembly. As you design an assembly with moving components, simulating motion is an important part of the prototyping process. In Fusion 360, joints reduce the … Read more
- 1.5 – CAD Practice Exerciseby Fox BrightFind the total area of the green/yellow shaded area. Resources
- 1.6 – CAD Practice Exerciseby Fox BrightFind the total area of the shaded area. Resources
- How To Design A Photo Frame – Customizable (Fusion 360 Parametric CAD)by Fox BrightUse the steps below to create a photo frame that can be customized to any size. Using four variables, or parameters, we will define the size and shape of the frame. By creating a fully defined (i.e. constrained, or closed) sketch, our design can easily scale to other sizes. Click here to preview or download … Read more
- 1.3 – CAD Practice Exerciseby Fox BrightFind the total area of the shaded area. The final sketch should be fully closed (constrained) Resources
- How To Use Parametric Design in Fusion 360 CADby Fox BrightParameters in values One great advantage of computer-aided design, as compared to other non-CAD programs, is the ability to parameterize the attributes (e.g. length of a line, number of copies of an object, offset distance from a plane) of the design. Just like in algebra, we can substitute real values for variables (referred to as … Read more
- 1.4 – CAD Practice Exerciseby Fox BrightFind the total area of the shaded area. Resources
- 2.1 – CAD Practice Exerciseby Fox BrightFind the total area of the shaded area. Resources
- How To Use Geometric Constraints in Fusion 360 2D CADby Fox BrightConstraints in sketches The tools in the Sketch > Constraints panel let you constrain sketches by controlling the relative position of sketch geometry in Fusion 360. You can use the following commands to constrain sketches: Horizontal/Vertical Coincident Tangent Equal Parallel Perpendicular Fix/UnFix Midpoint Concentric Collinear Symmetry Curvature Note: Before you can create sketch geometry, you must use the Create … Read more
- 1.2 – CAD Practice Exerciseby Fox BrightFind the total area. Resources
- 1.1 – CAD Practice Exerciseby Fox BrightFind the area of the white space. Hover over image to reveal the answer. Resources
- How To Access Autodesk Fusion 360 (Free License For Students)by Fox BrightAutodesk provides students in high school or college/university with a renewable free one-year full license to use their suite of software. This is a very cost-effective opportunity for your to learn creative industry software. Starting or updating your Autodesk account & license Click “get started” on this page: https://www.autodesk.com/education/edu-software/overview?sorting=featured&filters=individual (Links to an external site.) Log in with, … Read more
- 2D CAD: Draw Better Curves with Splines & The Conic Curveby Fox BrightThe spline tools in the Sketch > Create panel let you create different types of splines as sketch geometry or construction geometry in an active sketch in Fusion 360. A spline is a smooth, freeform curve that passes through or near a set of points that influence the shape of the curve. There are two kinds of … Read more
- 2D CAD: How To Make All Kinds Of Slotsby Fox BrightThe slot tools in the Sketch > Create panel let you create different types of slots as sketch geometry or construction geometry in an active sketch in Fusion 360.
- 2D CAD: Use Polygons Your Wayby Fox BrightThe polygon tools in the Sketch > Create panel let you create different types of polygons as sketch geometry or construction geometry in an active sketch in Fusion 360.
- 2D CAD: Three Ways to Draw Arcsby Fox BrightThe arc tools in the Sketch > Create panel let you create different types of arcs as sketch geometry or construction geometry in an active sketch in Fusion 360.
- 2D CAD: Draw The Circles Wide in Fusion 360 (Bonus: Ellipses)by Fox BrightThe circle tools in the Sketch > Create panel let you create different types of circles as sketch geometry or construction geometry in an active sketch in Fusion 360.Center Diameter Circle You click to place the center point, then specify the diameter.
- 2D CAD: Drawing rectangles, 2-point, 3-point & center – When to Use Eachby Fox BrightThe rectangle tools in the Sketch > Create panel let you create different types of rectangles as sketch geometry or construction geometry in an active sketch in Fusion 360.
- 2D CAD: everything you need to know about lines & pointsby Fox BrightThe Line tool in the Sketch > Create panel lets you create a connected series of lines and arcs as sketch geometry or construction geometry in an active sketch in Fusion 360. The Point tool in the Sketch > Create panel lets you place a single point in space. Placing a singularly point is a useful technique when you … Read more
- How to use all 2D CAD Sketch tools in Fusion 360by Fox BrightYou can create sketch geometry in Fusion 360, in relation to the XY, YZ, and ZX origin planes, or at any plane in 3D space, to drive the shape and size of the bodies in your design. Sketches are comprised of two-dimensional geometry like lines, circles, arcs, points, and splines. Sketches are created on a … Read more



