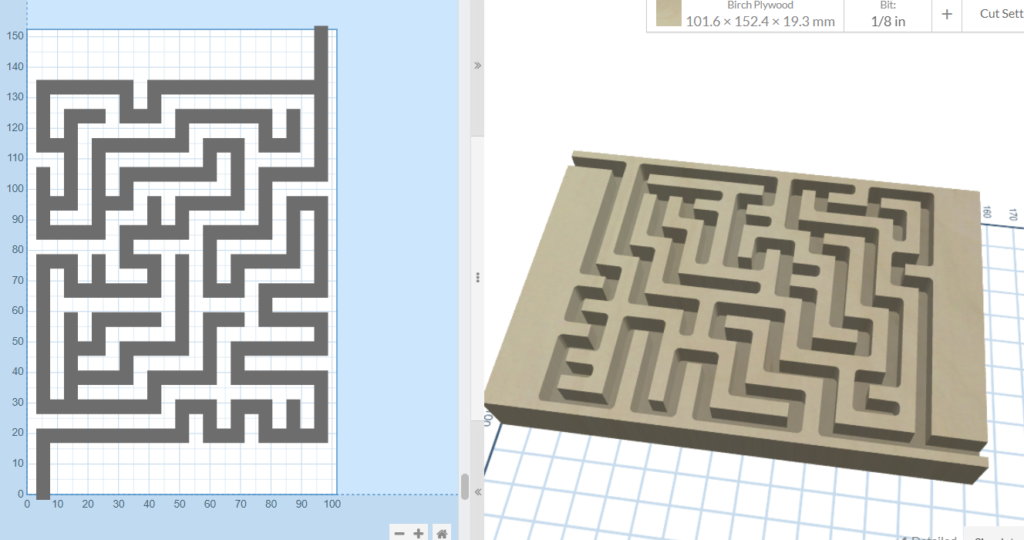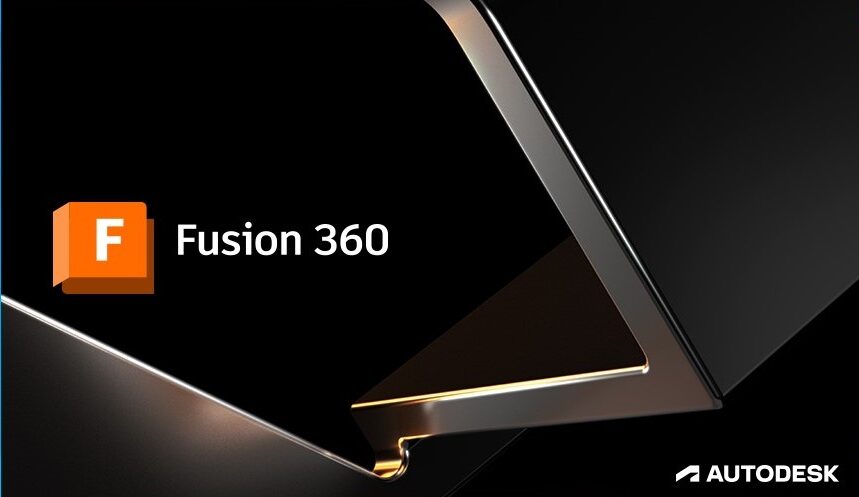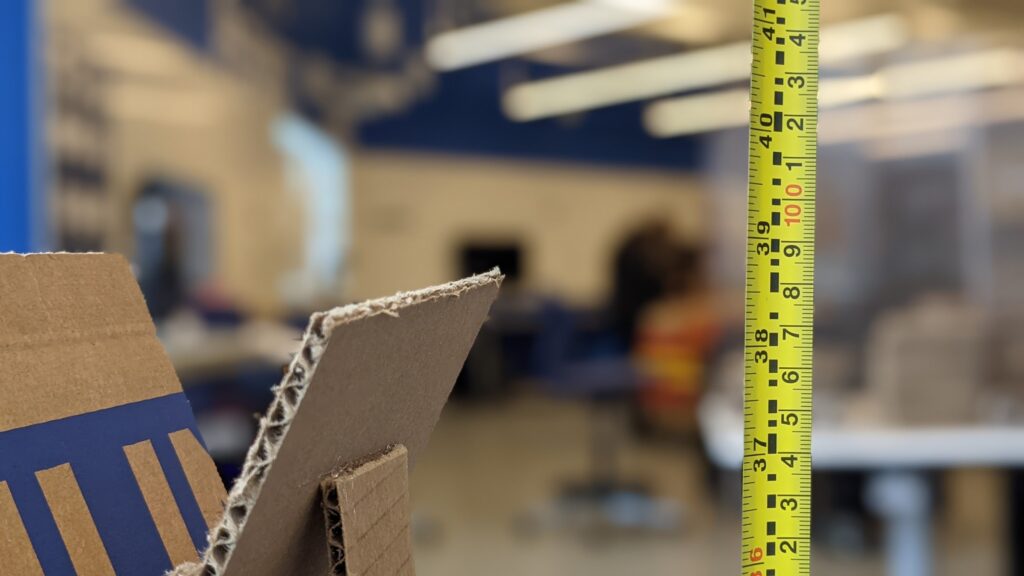
learn design
using computer-aided design & manufacturing
Case Study: Desk Organizer (Fusion 360 CAD Practice)
In this case study, we look at a brilliant modular and minimalistic desk organizer system…
How-To Squeeze The Last Drop Of Toothpaste With 3D Printing (keep it simple)
https://www.tiktok.com/@learndesign.tech/video/7131180260464266502?is_from_webapp=1&sender_device=pc&web_id=6972733374197630469 There I was, staring down a crumpled-up tube of toothpaste, contemplating whether it was…
How To Make A CNC Ball Maze
Making a CNC ball maze is an excellent way to get learn about some of…
Three Tips For Aligning Objects in TinkerCAD
Align Tool The alignment tool can help you best position related objects. You can center…
How To Access Autodesk Fusion 360 (Free License For Students)
Autodesk provides students in high school or college/university with a renewable free one-year full license…
How To Make An Anchor In TinkerCAD
Follow along with the tutorial by text or video to create the TinkerCAD anchor. Step…
2D CAD: Three Ways to Draw Arcs
The arc tools in the Sketch > Create panel let you create different types of arcs as…
What Is Computer-Aided Design?
Computer-aided design (CAD) programs are specialized software packages designed to assist in the creation, planning,…
How to use all 2D CAD Sketch tools in Fusion 360
You can create sketch geometry in Fusion 360, in relation to the XY, YZ, and…
3D Print faster & Happier: How to choose layers, walls, infills
Layer height Often the first setting you consider when 3D printing is how high each…







